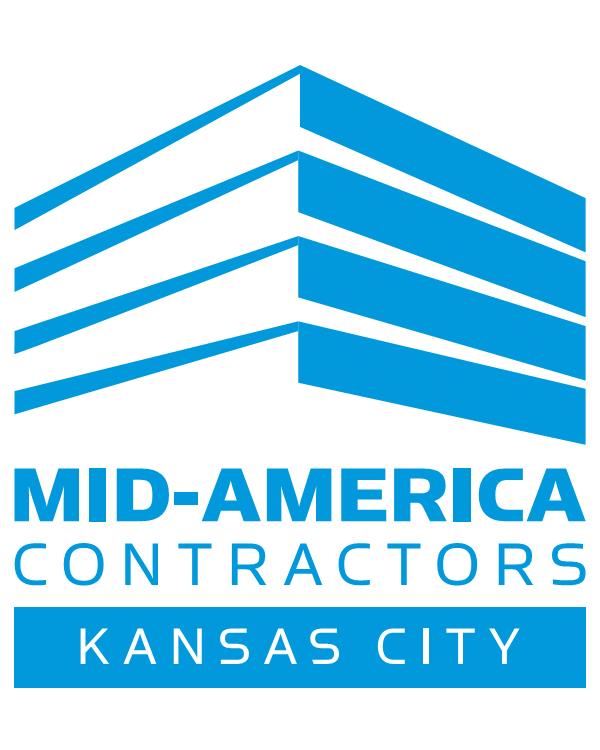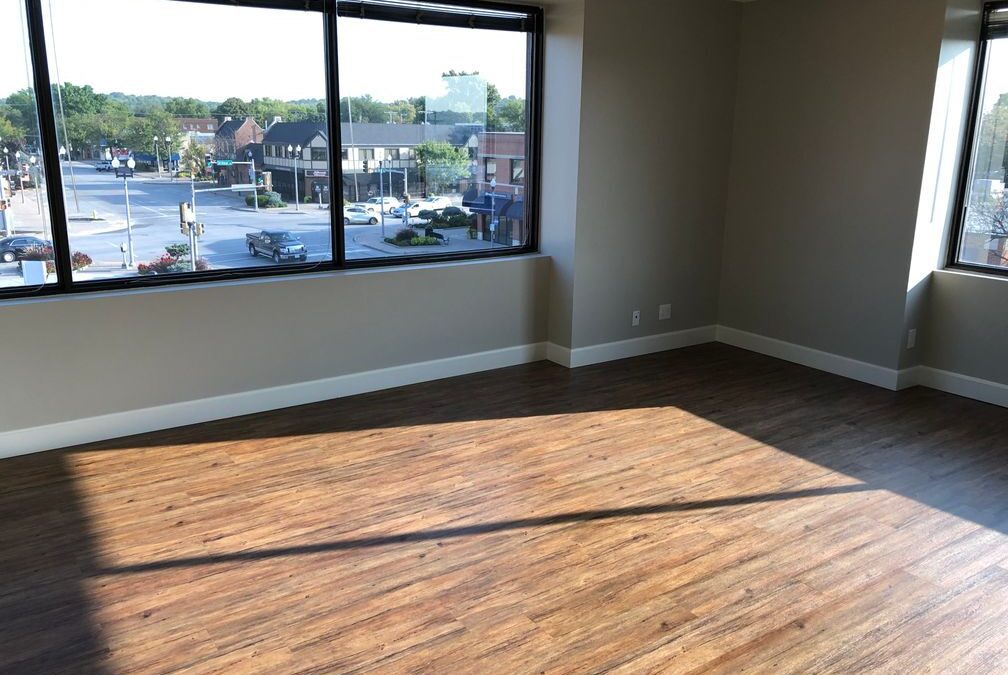When looking for office space, keep in mind that the cost of rent is not the only expense. There may be additional costs associated with making the space ready for your use, such as remodeling or build-out expenses. To accurately estimate the total cost of your project, there are several factors to consider. Some need to be decided before you even sign a lease. It is important to consider all these variables in order to make an informed decision about your office space.
Condition of the Space
The condition of the space you are renovating can significantly impact the cost of your office build-out. The real estate industry has two types of conditions: second-generation (also known as “second-gen”) space and shell space.
Second-gen space refers to a space that has previously been occupied. In these cases, most of the build-out work has likely already been completed. Renovations for second gen space typically involve low to moderate levels of work and funding. They may include visual updates such as painting and replacing the carpet, and hidden changes such as plumbing and electrical work. Second-gen space typically requires a smaller budget than shell space.
Shell space, on the other hand, refers to an area that has not yet been built out or finished. These spaces often require a larger budget as they will need more extensive work including the installation of walls, electrical and plumbing systems, and other infrastructure.
Quality of Finishes
The quality of the finishes you select can significantly impact the cost of your project. Choosing high-quality woods or other materials will cost more than using laminate or lower-quality options. Decisions like these will determine how much you need to budget for higher-priced items. Keep in mind that while investing in higher-quality materials may cost more upfront, they may also have a longer lifespan and add value to your space in the long run.
Layout & Amenities
The layout and design of your office space can also impact the overall cost of your project. For instance, an office space with multiple private offices, conference rooms, and break rooms may be more expensive to build out due to the additional walls and wiring required. On the other hand, an open floor plan with one large shared space may be more cost-effective as it requires fewer materials and labor. Keep in mind that amenities such as break rooms and conference rooms can also add to the overall cost of the project.
Duration of the office build-out or remodel:
Proper planning is crucial to the success of an office build-out project. Allowing ample time to find contractors, make design decisions, and gather materials can help ensure a better-finished product and stay within budget. However, starting the process late or making significant changes during the project can lead to additional costs. To avoid these issues, it is important to have a preliminary project schedule that outlines important milestones and the critical path of the project. This can help you stay on track and avoid costly delays or changes.

