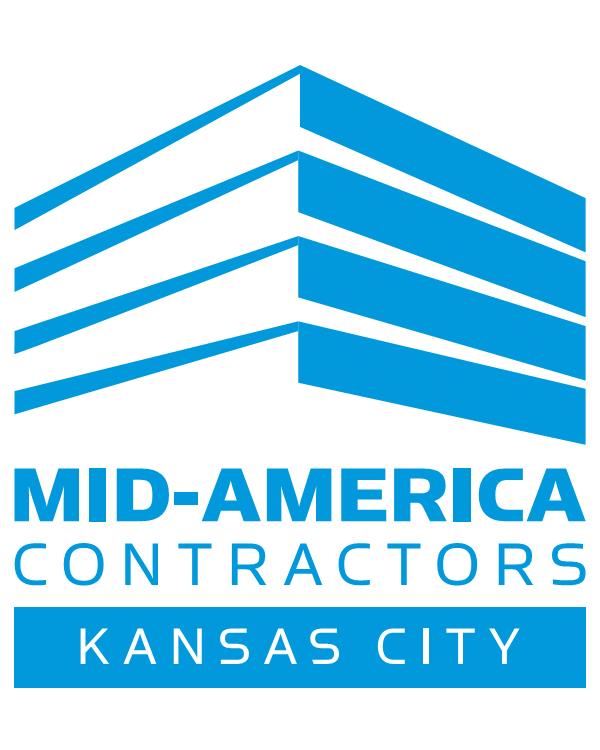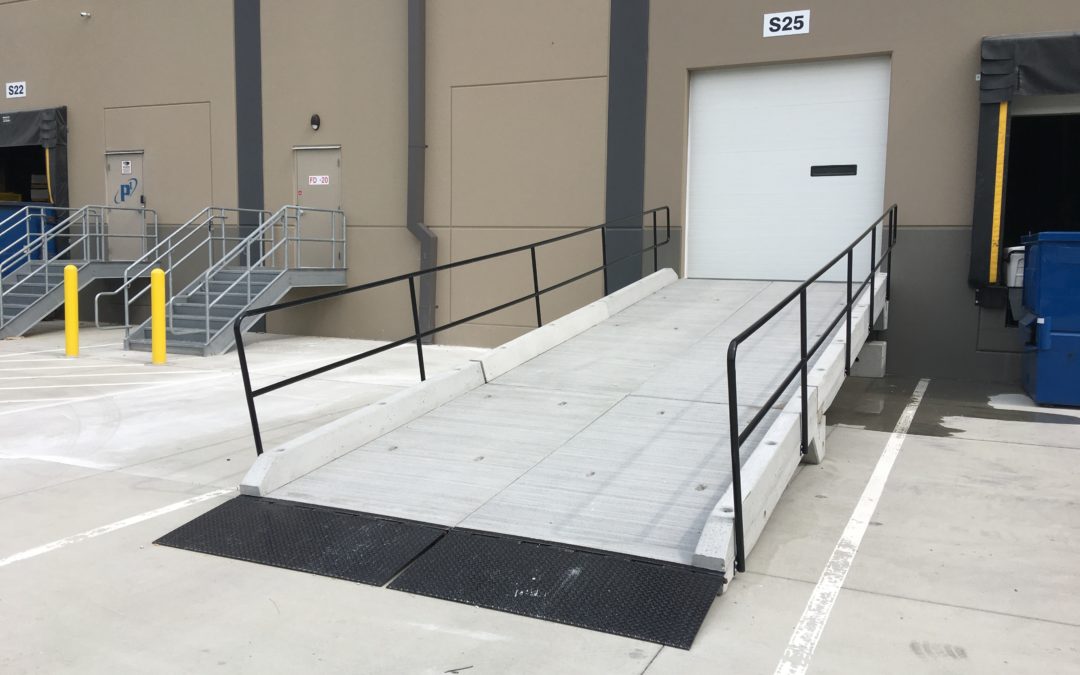The warehousing and storage industry is crucial in today’s fast-paced business environment. Warehouses have adapted their practices to meet fluctuating demands in recent years. There’s no doubt that warehouse design and layout play a critical role in operating a facility. Successful operations begin with utilizing space in the right way. This can improve production flow without adding unnecessary costs or losing out on high productivity levels. Here are some emerging warehouse design trends that architects and design professionals should know this year:
Growth of On-Demand Warehousing
Modern warehouses are considering using an on-demand business model. COVID-19 caused e-commerce to boom, which left the industry with ongoing space shortages. On-demand warehousing can increase storage capacity. This means that smaller operations may have an easier time getting off the ground. While expansive warehouses are the norm due to the need to store a lot of cargo, there may be a shift towards construction and renovating smaller, more space-efficient warehouses near urban centers.
Increased Automation Using the Latest Technologies
Automation will play a central role in supplementing existing operations. Pallet shuttling, stacker cranes and sorting processes will become more automated using artificial intelligence (AI) and machine learning (ML). Another crucial component of warehousing operations is equipment management and automation. This technology is a ways off, but for now, there’s widespread interest in investing in warehouse automation.
Warehouses Building up, Not Out
Rather than break ground to build new warehouses, some are looking to create taller structures to increase storage capacity. Raising the warehouse ceiling can create much-needed space for places operating in densely populated urban areas without breaking the bank. Additionally, implementing new technologies will play a key role in building warehouses up. It’ll be important to ensure equipment can reach these new heights when expanding capacity.
Prioritization of Ventilation Systems
Ventilation, HVAC systems and proper air filtration are necessary in warehouse design. These are eight key considerations to make when designing these systems for a warehouse:
- Occupancy rates and activities
- Indoor air quality (IAQ)
- Room refresh rates and CFM requirements
- Material storage requirements
- Layout and airflow patterns
- Filtration needs
- Exhaust and makeup air balance
- Energy consumption
Unfortunately, there’s no one-size-fits-all ventilation solution that works for every type of warehouse. These considerations play vital roles in employee health and well-being, can help drive energy efficiency, and ensure materials are under the right temperature and humidity conditions.
Green Warehousing Gaining Popularity
Many industries are adopting more sustainable business practices across the board. Warehouses are an integral part of a supply chain, so incorporating green design elements into new facilities can be a game-changer for the industry. Solar panels, cool-roof systems, LED lighting and the latest green building materials will likely be key design elements in a modern warehouse.
Sustainability is a key business imperative that warehouses will need to consider now and in the future. Green warehouse operations will likely be adopted as millennials and Gen Z climb the corporate ladder in warehousing and distribution centers because of their activism in combating climate change.
A proper layout and design can make or break a warehouse’s success. However, it’s no secret that managing these facilities is tedious. Architects, engineers, warehouse designers, and managers must work collaboratively to ensure they’re staying on top of the latest industry trends and adjusting their operations accordingly. The options listed above will certainly impact how warehouses operate in 2022 and beyond.

