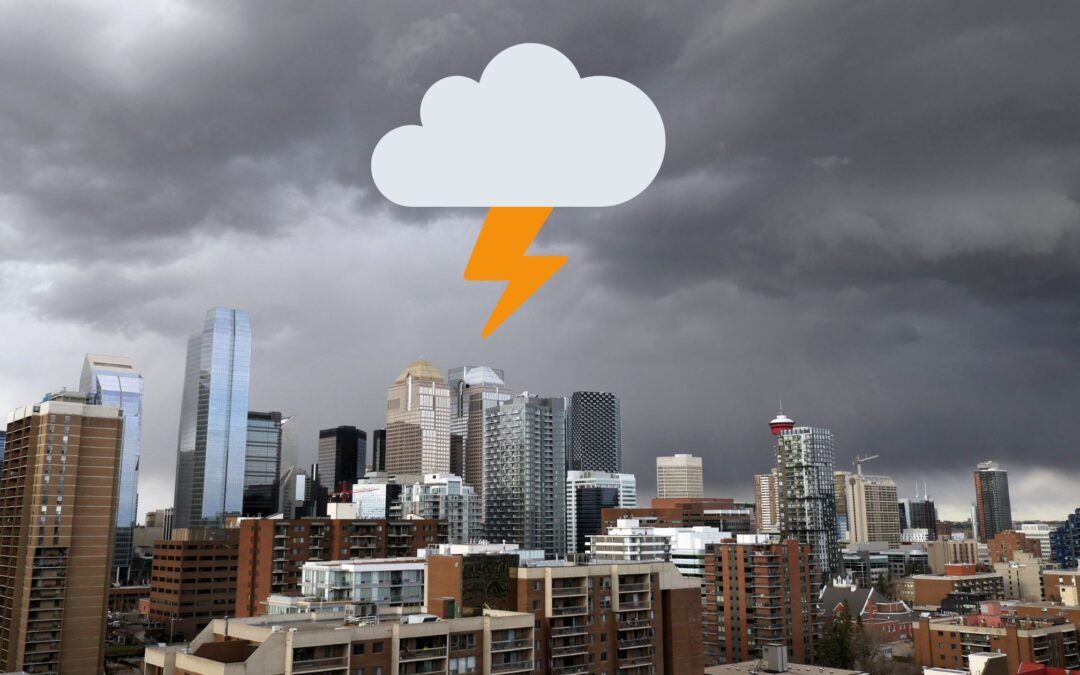Now that severe weather is a threat for the next few months, do you have an emergency plan? Having a comprehensive set of guidelines and procedures designed to ensure the safety of occupants in the event of an emergency or disaster is very important. Here are some essential components to include in a commercial building emergency plan:
Emergency Response Team: Designate and train a team of individuals responsible for coordinating emergency response efforts. This team should consist of personnel from various departments, including security, facility management, and human resources.
Emergency Communication: Establish a reliable and efficient communication system to relay emergency information to building occupants. This can include methods such as public address systems, email alerts, text messages, and digital signage.
Evacuation Procedures: Develop clear evacuation procedures that outline the routes, assembly points, and evacuation protocols for different types of emergencies. Include floor plans with evacuation routes prominently displayed throughout the building.
Emergency Exits and Signage: Ensure that all emergency exits are clearly marked and free of obstructions. Install illuminated exit signs and provide clear directions to evacuation routes throughout the building.
Shelter-in-Place Protocols: Identify areas within the building where occupants can take shelter during emergencies such as severe weather or hazardous material incidents. These areas should be equipped with necessary supplies and communication devices.
Emergency Equipment and Systems: Regularly inspect and maintain emergency equipment such as fire extinguishers, sprinkler systems, emergency lighting, and alarm systems. Test these systems periodically to ensure their functionality.
Training and Drills: Conduct regular training sessions and drills to familiarize building occupants with emergency procedures. Train employees on how to use emergency equipment and emphasize the importance of following evacuation protocols.
Emergency Contacts: Maintain an updated list of emergency contact numbers, including local emergency services, building management, utility companies, and key personnel within the organization.
Business Continuity Plan: Develop a business continuity plan that outlines strategies to resume critical operations after an emergency or disaster. Identify essential functions, backup systems, and alternative work locations if necessary.
Document and Review: Document the emergency plan and make it easily accessible to all occupants. Regularly review and update the plan based on feedback, changes in building occupancy, or emerging threats.
Remember, the specific details of a commercial building emergency plan may vary depending on the size, type of building, and local regulations. It is advisable to consult with local authorities, fire departments, or emergency management agencies for guidance and to ensure compliance with applicable laws and regulations.

