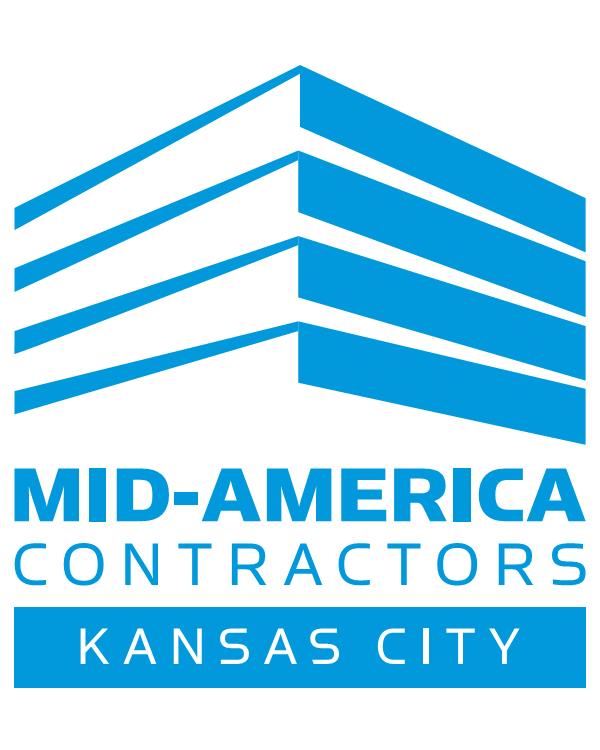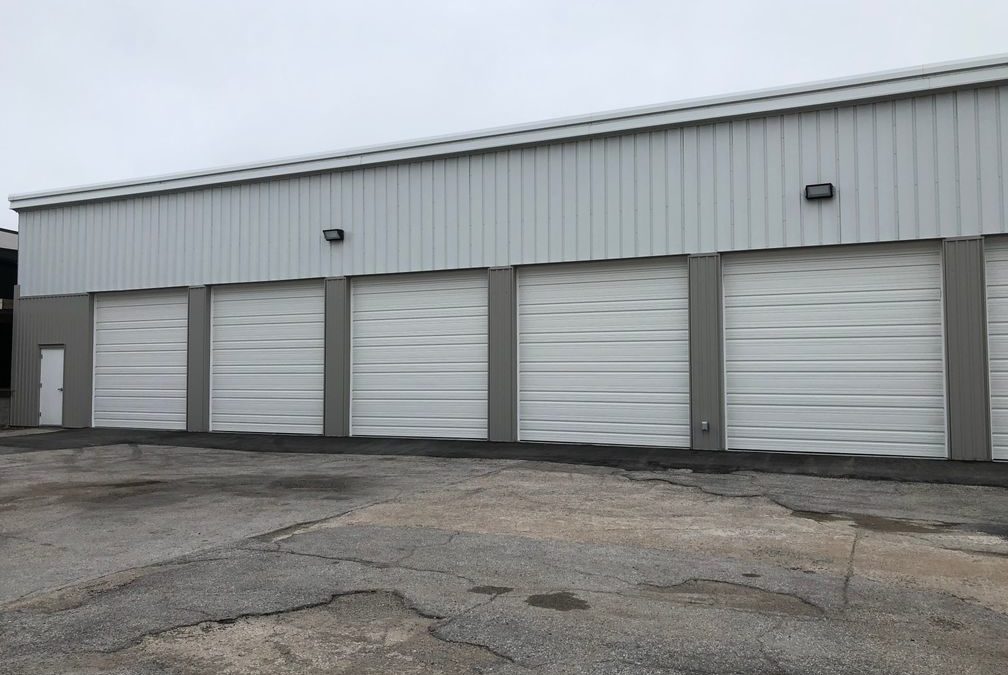Designing a warehouse layout seems like a simple undertaking, but it’s actually quite complex. In fact, the design and layout of your warehouse can make or break your operation’s productivity, impact picking time, labor hours, and even increase safety risks through poor traffic flow. Below are a few warehouse design ideas and tips to help you optimize productivity and enhance safety.
Define your objectives before beginning the planning process: When deciding on the layout for a warehouse, the objectives should clearly be defined. The objectives should be aligned with the overall warehousing strategy of the company. Be familiar with your local building codes regarding warehouse product storage. Also aware of any safety considerations such as egress paths, forklift aisles versus foot traffic, and more.
Seek input from your managers and contractors: You may be tempted to jump straight into planning your warehouse racking layout, but that would be a mistake. Before you begin, talk to knowledgeable contractors, your warehouse manager(s), and even your drivers. They have years of experience in warehouse facility operations and planning, not to mention experience in your specific warehouse.
Design with safety and ergonomics in mind: Ensuring that your warehouse is safe not only means less accidents and increased costs to you as a business; it also helps your operation to run more smoothly and efficiently.
Your warehouse layout design should be both flexible and scalable: Planning for unknown future changes to the business or fulfillment model is a necessity to avoid unnecessary costs to make unplanned changes to the facility and operation. Don’t develop a layout or process that is inflexible or not scalable. You should also create additional designs that accommodate future projected growth. Try to forecast for future growth and create a design for now as well as a few other designs for down the road.
Incorporate the four functional warehouse zones in your layout: The top 4 functional warehouse zones identified using forecasting and projections are storage, yard/dock, picking and VAS/kitting zones.
Regularly review your warehouse layout and processes to identify inefficiencies: Industry surveys will tell you that as many as half of the companies do not have an ongoing process in place to review their layouts. Reviewing how storage areas are configured and having processes in place to reconfigure storage areas as product mix changes is considered best practice and is critical to maintaining high levels of space utilization and efficiency. Making continuous small adjustments to racks, shelving, or other storage equipment can greatly improve space utilization.
To find out more about designing a new or re-designing an existing industrial space, contact MAC today!

